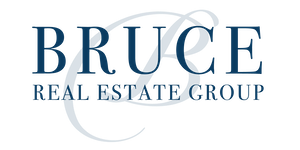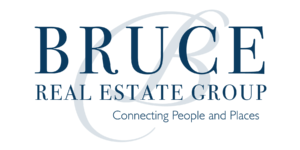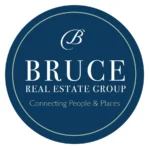Proposed custom home by Plains construction on 3 acres within Auburn's city limits! The plan offers 2 main-floor suites, 2 additional BRs, along with an office, loft, butler's pantry, & formal dining room.The foyer offers sightlines through the living room to the expansive rear porch, with the dining room and a guest suite positioned at the front of the home. The spacious living area centers around a gas fireplace and blends into the open kitchen, complete with a butler's pantry for added storage and prep space. A private hallway leads to the primary suite, which includes porch access, a bath with a walk-in shower, garden tub, dual vanities, & his-and-hers closets. The owner's entry opens to a mudroom that connects to a laundry room. Off the kitchen, a pocket office provides a work-from-home space. Upstairs, a versatile loft offers flexible living space, flanked by two bedrooms, bonus rooms"”ideal for a playroom and gym or study"”a shared bath, & a convenient laundry closet.
Property Type(s):
Single Family
|
Last Updated
|
9/18/2025
|
Tract
|
BELLE TARA
|
|
Year Built
|
2025
|
Community
|
Auburn
|
|
Garage Spaces
|
3.0
|
County
|
Lee
|
SCHOOLS
| Elementary School |
AUBURN EARLY EDUCATION/OGLETREE |
| Jr. High School |
AUBURN EARLY EDUCATION/OGLETREE |
Price History
|
Prior to Sep 18, '25
|
$899,450 |
| Sep 18, '25 - Today |
$898,500 |
Additional Details
| AIR |
Ceiling Fan(s), Central Air, Electric |
| AIR CONDITIONING |
Yes |
| APPLIANCES |
Dishwasher, Disposal, Gas Cooktop, Microwave, Oven |
| AREA |
Auburn |
| CONSTRUCTION |
Cement Siding |
| EXTERIOR |
Storage |
| FIREPLACE |
Yes |
| GARAGE |
Yes |
| HEAT |
Heat Pump |
| INTERIOR |
Ceiling Fan(s), Eat-in Kitchen, Kitchen Island, Pantry |
| LOT |
3 acre(s) |
| LOT DESCRIPTION |
Wooded |
| PARKING |
Attached |
| POOL DESCRIPTION |
Community |
| SEWER |
Septic Tank |
| STORIES |
1.5 |
| SUBDIVISION |
BELLE TARA |
| UTILITIES |
Propane, Water Available |
Location
Listing provided by PALMER POPE, KELLER WILLIAMS REALTY AUBURN OPELIKA
The data relating to real estate for sale on this web-site comes in part from the Internet Data Exchange Program of Lee County Association of REALTORS. Information is deemed reliable but is not guaranteed.
This IDX solution is (c) Diverse Solutions 2025.



