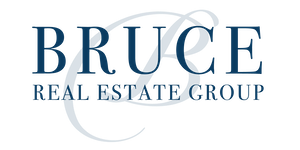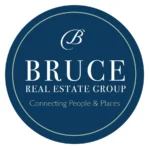PROPOSED PLAN!! The Amelia floor-plan boasts 7 bedrooms, 5 bathrooms and is 5080 sq ft. As you enter the home, you will find yourself in the grand foyer, which leads to the formal dining room. The large gourmet kitchen features bar seating, a walk-in pantry and a breakfast area. The great room includes a wood burning fireplace and opens up to a beautiful covered porch. In the spacious Owners Retreat, there are two walk in closets, his and her vanities and a luxurious walk-in shower. The main level also features three bedrooms, three full baths, and laundry room. The upper level of The Amelia has three bedrooms, two full baths and a media room. Other plans available. Price shown includes $50,000 lot premium. Lot premiums may vary per lot. Additional 2 AND 3 car detached garage options are available on *most* lots. Ask agent for pricing and details.
Property Type(s):
Single Family
|
Last Updated
|
4/16/2025
|
Tract
|
HUNTERS HILL
|
|
Year Built
|
2025
|
Community
|
Auburn
|
|
Garage Spaces
|
3.0
|
County
|
Lee
|
SCHOOLS
| Elementary School |
AUBURN EARLY EDUCATION/OGLETREE |
| Jr. High School |
AUBURN EARLY EDUCATION/OGLETREE |
Additional Details
| AIR |
Ceiling Fan(s), Central Air, Electric |
| AIR CONDITIONING |
Yes |
| APPLIANCES |
Cooktop, Dishwasher, Electric Range, Microwave |
| AREA |
Auburn |
| CONSTRUCTION |
Cement Siding |
| EXTERIOR |
Storage |
| FIREPLACE |
Yes |
| GARAGE |
Yes |
| HEAT |
Electric |
| INTERIOR |
Ceiling Fan(s), Eat-in Kitchen, Kitchen Island, Pantry |
| LOT |
3 acre(s) |
| PARKING |
Attached |
| POOL DESCRIPTION |
None |
| SEWER |
Septic Tank |
| STORIES |
2 |
| SUBDIVISION |
HUNTERS HILL |
| UTILITIES |
Electricity Available, Water Available |
| VIEW DESCRIPTION |
None |
Location
Listing provided by CHELSEA HAMM, HOLLAND HOME SALES
The data relating to real estate for sale on this web-site comes in part from the Internet Data Exchange Program of Lee County Association of REALTORS. Information is deemed reliable but is not guaranteed.
This IDX solution is (c) Diverse Solutions 2025.



