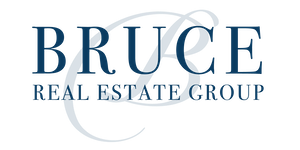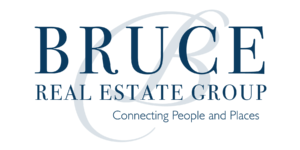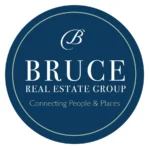Experience luxury living at this stunning custom-built Modern Rustic style residence in Bridle Creek Estates, Auburn AL. This property boasts exceptional design selections, landscaped grounds, and an infinity edge pool with a built-in hot tub overlooking the incredibly beautiful Chewacla Creek. As you enter, the two-story foyer is illuminated by an abundance of natural light, accentuating the expansive living, dining and kitchen area that could seamlessly be featured in an upscale design magazine. High-quality materials were carefully chosen for construction , producing a sophisticated design aesthetic that is warm and inviting. The beautiful wide plank wooden flooring installed throughout enhances the overall ambiance. The heart of this residence is undoubtedly the gourmet kitchen, characterized by its serene ambiance. The kitchen boasts an elite appliance package, comprising of a 36-inch Fisher & Paykel gas range oven combo and the CAFE appliance suite with custom-designed hardware. The incorporation of a pantry/scullery duo, expansive hand-built pull-out drawers and a central island ensures a harmonious fusion of refinement and practicality. The property showcases impressive interior design elements, including large plank hardwood flooring and 10' ceilings on the main level, as well as a vaulted ceiling in the primary suite. The main level also features a guest suite, office and a laundry room while the upstairs level boasts 9' ceilings, two bedrooms with private baths and breathtaking views. An expansive game room / bonus space offers endless possibilities. The daylight basement includes a home gym, woodworking project room, and a climate controlled storage. The oversized three car garage features an integrated electric vehicle charging station while the properties solar panel systems generates up to 80kWh of power daily.
Property Type(s):
Single Family
|
Last Updated
|
8/14/2025
|
Tract
|
BRIDLE CREEK
|
|
Year Built
|
2023
|
Community
|
Auburn
|
|
Garage Spaces
|
3.0
|
County
|
Lee
|
SCHOOLS
| Elementary School |
AUBURN EARLY EDUCATION/OGLETREE |
| Jr. High School |
AUBURN EARLY EDUCATION/OGLETREE |
Additional Details
| AIR |
Ceiling Fan(s), Central Air, Electric |
| AIR CONDITIONING |
Yes |
| APPLIANCES |
Convection Oven, Dishwasher, Disposal, Double Oven, Dryer, Gas Range, Microwave, Refrigerator |
| AREA |
Auburn |
| BASEMENT |
Walk-Out Access, Yes |
| CONSTRUCTION |
Brick Veneer, Other, See Remarks |
| EXTERIOR |
Other, Storage |
| FIREPLACE |
Yes |
| GARAGE |
Yes |
| HEAT |
Heat Pump |
| INTERIOR |
Ceiling Fan(s), Pantry |
| LOT |
3.18 acre(s) |
| LOT DESCRIPTION |
Cul-De-Sac |
| PARKING |
Attached |
| POOL |
Yes |
| POOL DESCRIPTION |
In Ground |
| SEWER |
Septic Tank |
| STORIES |
3+ |
| SUBDIVISION |
BRIDLE CREEK |
| UTILITIES |
Propane, Water Available |
| VIEW |
Yes |
| VIEW DESCRIPTION |
Other, River |
| WATERFRONT |
Yes |
| WATERFRONT DESCRIPTION |
River Access |
Location
Listing provided by MARY BOYD, BICKERSTAFF PARHAM REAL ESTATE
The data relating to real estate for sale on this web-site comes in part from the Internet Data Exchange Program of Lee County Association of REALTORS. Information is deemed reliable but is not guaranteed.
This IDX solution is (c) Diverse Solutions 2025.



