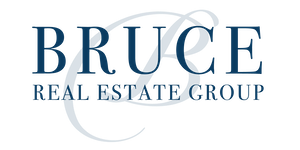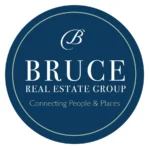FORMER MODEL HOME-fridge, blinds, and mini split a/c in garage to remain. Special incentives available! Please see the onsite agent for details (subject to terms and can change at any time)Discover the Overton"”a flexible, open-concept plan designed for connection and comfort. A refined foyer leads to a vaulted living area filled with natural light. The kitchen features a large center island, built-in appliances, granite countertops, and an expanded pantry, all flowing seamlessly into the dining area"”perfect for hosting or everyday living. A private retreat offers a spacious layout with a spa-like bath, including a granite double vanity, garden tub, and tiled shower. Upstairs, a versatile bonus room with a half bath suits a variety of needs. The Overton offers timeless style with modern functionality.
Property Type(s):
Single Family
|
Last Updated
|
9/17/2025
|
Tract
|
TUSCANY HILLS
|
|
Year Built
|
2024
|
Community
|
Auburn
|
|
Garage Spaces
|
2.0
|
County
|
Lee
|
SCHOOLS
| Elementary School |
CARY WOODS/PICK |
| Jr. High School |
CARY WOODS/PICK |
Additional Details
| AIR |
Ceiling Fan(s), Heat Pump |
| AIR CONDITIONING |
Yes |
| APPLIANCES |
Dishwasher, Electric Cooktop, Microwave, Oven |
| AREA |
Auburn |
| CONSTRUCTION |
Block, Brick Veneer, Stone |
| FIREPLACE |
Yes |
| GARAGE |
Yes |
| HEAT |
Heat Pump |
| INTERIOR |
Ceiling Fan(s), Kitchen Island, Pantry |
| LOT |
0.35 acre(s) |
| PARKING |
Attached, Garage |
| POOL DESCRIPTION |
None |
| STORIES |
1 |
| SUBDIVISION |
TUSCANY HILLS |
| UTILITIES |
Cable Available, Natural Gas Available, Sewer Connected, Water Available |
Location
Listing provided by ALEXA COLE WIGGINS, PORCH LIGHT REAL ESTATE LLC
The data relating to real estate for sale on this web-site comes in part from the Internet Data Exchange Program of Lee County Association of REALTORS. Information is deemed reliable but is not guaranteed.
This IDX solution is (c) Diverse Solutions 2025.



