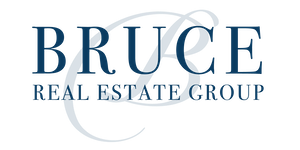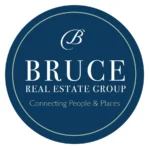This home is better than new! From the moment you enter, you're greeted by warmth, style, and an effortless sense of flow that defines this thoughtfully designed residence. The open-concept layout showcases a spacious great room anchored by a cozy gas fireplace, creating an inviting atmosphere for gatherings large and small. The chef-inspired kitchen steals the show with an abundance of stylish cabinetry, luxury granite countertops, a sleek tiled backsplash, and stainless-steel appliances, including a gas range. A large center island provides the perfect place for meal prep, casual dining, or connecting with guests while cooking. The kitchen seamlessly opens to the dining area and great room, making this space ideal for entertaining or relaxing with family. The owner's suite on the main level is a serene retreat, featuring tray ceilings that add architectural interest and a sense of luxury. The spa-like owner's bath offers a garden tub, tiled shower, expansive vanity, and a spacious walk-in closet designed for organization and ease. Just off the owner's entry, the signature drop-zone serves as a convenient family catch-all, perfect for bags, shoes, and everyday essentials. A main-level laundry room adds even more functionality, keeping convenience at the heart of the home. Upstairs, discover a large media room, ideal for use as a second living space, home theater, or playroom. The additional bedrooms are generously sized, each offering ample closet space and plenty of natural light. Throughout the main level, hardwood flooring adds timeless elegance and durability, while thoughtful upgrades and included features showcase quality craftsmanship at every turn. Step outside to your Game Day Patio, complete with a cozy outdoor fireplace"”the perfect place to relax, host friends, or cheer on your favorite team during crisp fall evenings. This home combines comfort, beauty, and functionality"”every detail designed to make life both easy and enjoyable.
Property Type(s):
Single Family
|
Last Updated
|
10/13/2025
|
Tract
|
WYNDHAM VILLAGE
|
|
Year Built
|
2023
|
Community
|
Opelika
|
|
Garage Spaces
|
2.0
|
County
|
Lee
|
SCHOOLS
| Elementary School |
NORTHSIDE INTERMEDIATE/SOUTHVIEW PRIMARY |
| Jr. High School |
NORTHSIDE INTERMEDIATE/SOUTHVIEW PRIMARY |
Additional Details
| AIR |
Ceiling Fan(s), Central Air, Electric, Heat Pump |
| AIR CONDITIONING |
Yes |
| APPLIANCES |
Dishwasher, Gas Cooktop, Microwave, Oven, Refrigerator |
| AREA |
Opelika |
| CONSTRUCTION |
Block, Brick Veneer, Cement Siding, Stone |
| GARAGE |
Yes |
| HEAT |
Electric, Heat Pump |
| INTERIOR |
Ceiling Fan(s) |
| LOT |
0.28 acre(s) |
| PARKING |
Attached, Garage |
| POOL DESCRIPTION |
Community |
| STORIES |
2 |
| SUBDIVISION |
WYNDHAM VILLAGE |
| UTILITIES |
Underground Utilities |
Location
Listing provided by TRACIE WEST AND MARION FARINELLA, BERKSHIRE HATHAWAY HOMESERVICES
The data relating to real estate for sale on this web-site comes in part from the Internet Data Exchange Program of Lee County Association of REALTORS. Information is deemed reliable but is not guaranteed.
This IDX solution is (c) Diverse Solutions 2025.



