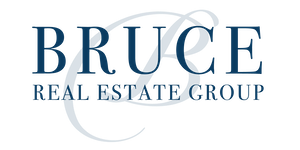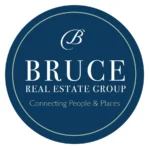Welcome to this stunning three-bedroom custom designed townhome that perfectly blends comfort and elegance in Auburn's desirable residential community. This spacious 2,447 square foot home features an inviting layout with two living areas, three bedrooms each with an en suite, custom closets, and a half bathroom on the main floor. This spacious home is ideal for everyday life or those who enjoy entertaining guests. Come inside to discover beautiful hardwood floors that flow seamlessly throughout the entire home, creating warmth and continuity. The heart of the home showcases custom cabinets that provide both functionality and sophisticated style, while elegant moulding and wainscoting adds architectural interest and timeless appeal to the interior spaces. The thoughtfully designed bathrooms have been upgraded with modern fixtures and finishes that enhance daily living. Each room reflects attention to detail and quality craftsmanship that today's buyers appreciate. One of the home's most captivating features is the private courtyard, complete with a stone wood-burning fireplace that creates the perfect setting for outdoor gatherings, quiet evenings, or seasonal celebrations. This outdoor sanctuary extends your living space and provides a peaceful retreat just outside your door and opens out to a shaded side yard. This well-maintained property represents an excellent opportunity for those seeking a move-in ready home with distinctive features and a prime location. With its interior upgrades, shaded side yard, outdoor amenities, attached two car garage, easily accessible floored attic storage space, and community convenience makes this townhome a standout choice in Auburn's competitive real estate market. Experience the perfect balance of indoor comfort and outdoor living in this exceptional property that truly has everything today's homebuyers desire. New HVAC system and updated appliances in 2023.
Property Type(s):
Condo/Townhouse/Co-Op
|
Last Updated
|
10/28/2025
|
Tract
|
OXLEY MANOR
|
|
Year Built
|
2007
|
Community
|
Auburn
|
|
Garage Spaces
|
2.0
|
County
|
Lee
|
SCHOOLS
| Elementary School |
CARY WOODS/PICK |
| Jr. High School |
CARY WOODS/PICK |
Additional Details
| AIR |
Ceiling Fan(s), Central Air, Electric |
| AIR CONDITIONING |
Yes |
| APPLIANCES |
Dishwasher, Disposal, Gas Cooktop, Gas Range, Microwave |
| AREA |
Auburn |
| CONSTRUCTION |
Brick Veneer |
| FIREPLACE |
Yes |
| GARAGE |
Yes |
| HEAT |
Electric |
| INTERIOR |
Ceiling Fan(s) |
| LOT |
5227 sq ft |
| LOT DESCRIPTION |
Corner Lot |
| PARKING |
Attached, Garage |
| POOL DESCRIPTION |
None |
| STORIES |
2 |
| SUBDIVISION |
OXLEY MANOR |
| TAXES |
3263 |
| UTILITIES |
Cable Available |
| VIEW DESCRIPTION |
None |
Location
Listing provided by ADAM DORN, KELLER WILLIAMS REALTY AUBURN OPELIKA
The data relating to real estate for sale on this web-site comes in part from the Internet Data Exchange Program of Lee County Association of REALTORS. Information is deemed reliable but is not guaranteed.
This IDX solution is (c) Diverse Solutions 2025.



